
Click onto image to go back to the Main Menu
WINTER OLYMPICS 2014
Sochi, Russia
In order to develop a working concept for the upcoming Winter Olympics as well as the urban concept fot the Legacy, several factors had to be included into the planning process to realize the 1,820,485 square meter site.
- a grand link from the mountains to the port
- a transit spine of streets and places
- a green network travelling through the site
- mixed-use districts of distinct character
- a varied waterfront
The Town Center will be the densest district in the Village. It will integrate hotel, convention, retail, residential, office, cafes, and restaurants around finely grained pedestrian oriented streets.
Based upon the Water-Front Promenade in Yalta, the Marina District will become the premier Black Sea Resort Destination with its mix of restaurants, small shops, hotel, residential, and offices clustered around a public plaza and promenade with linkages to a state of the art Aqua Park.
The Mixed Residential District acts as a link between the Marina and the Transit Station. The district is bi-sected by a Transit Boulevard with light rail and mixed density blocks. Linking the street in the other direction, the grand canal offers an open space amenity with trails and riparian habitat. Leading from the lake areas to the botanical garden, the canals are an important part of the hydrology of the site. Local pocket parks create neighborhoods around which various housing types are clustered in close proximity.
The Olympic Village will bring together Athletes, the Olympic Federation, and Family within a quiet resort-like campus. While staying at the hotels, visitors will enjoy access to an interconnected environment of water related amenities including beaches, lakes, and trails. Hotels will eventually be converted to 4- and 5- star properties with adjoining cabanas and luxury residences.
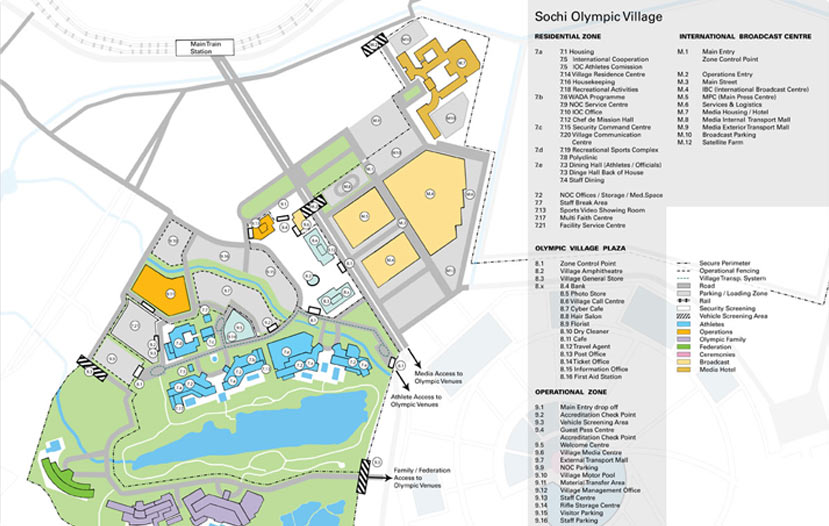
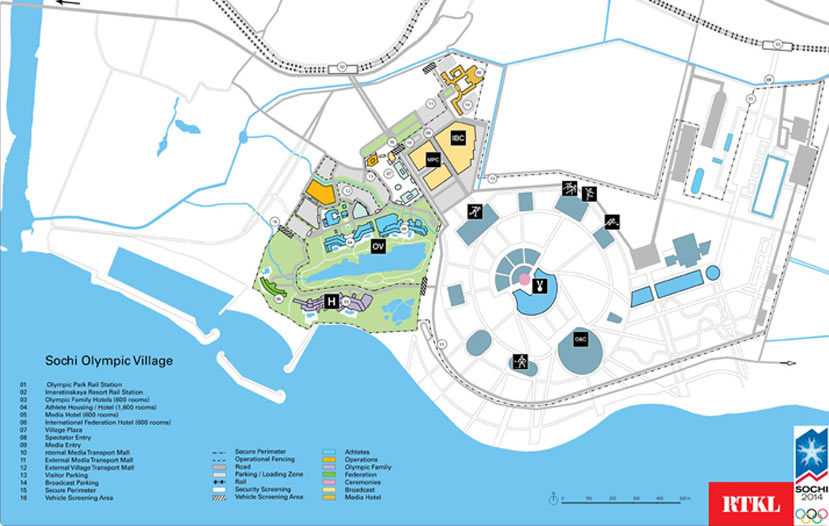
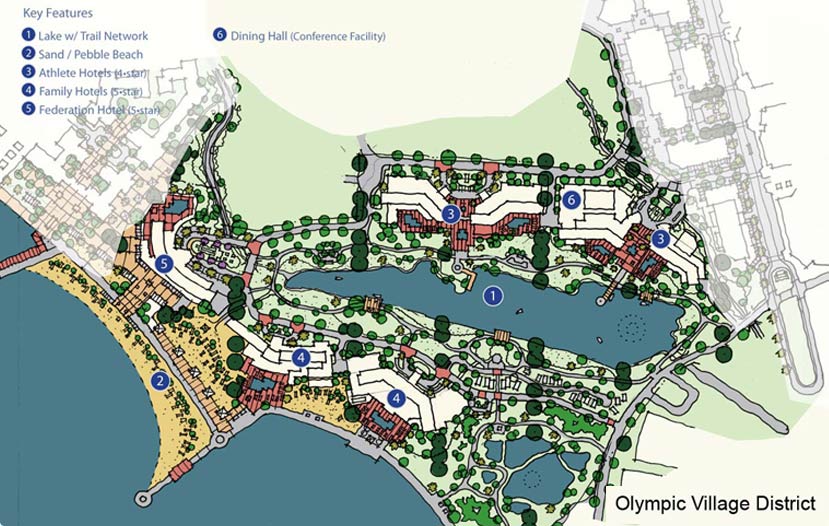
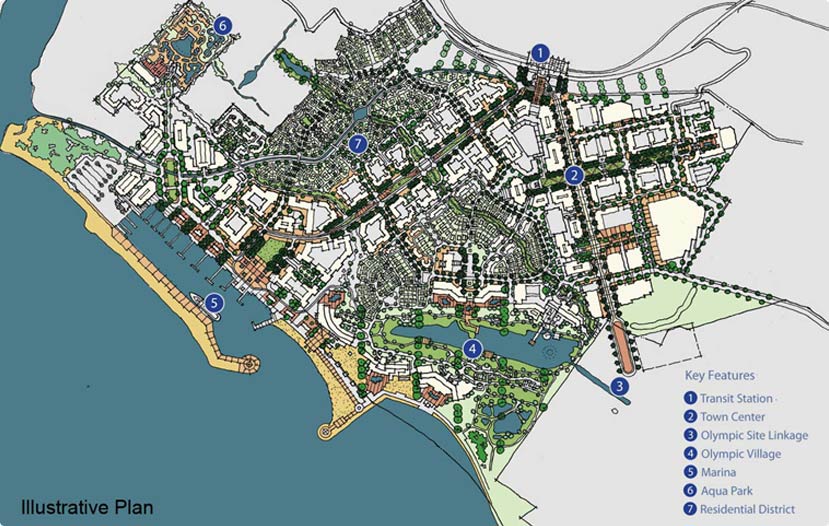
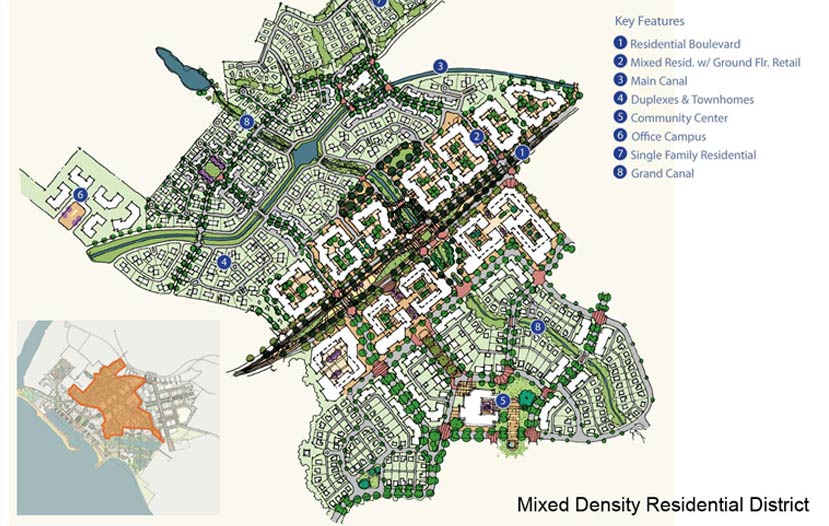
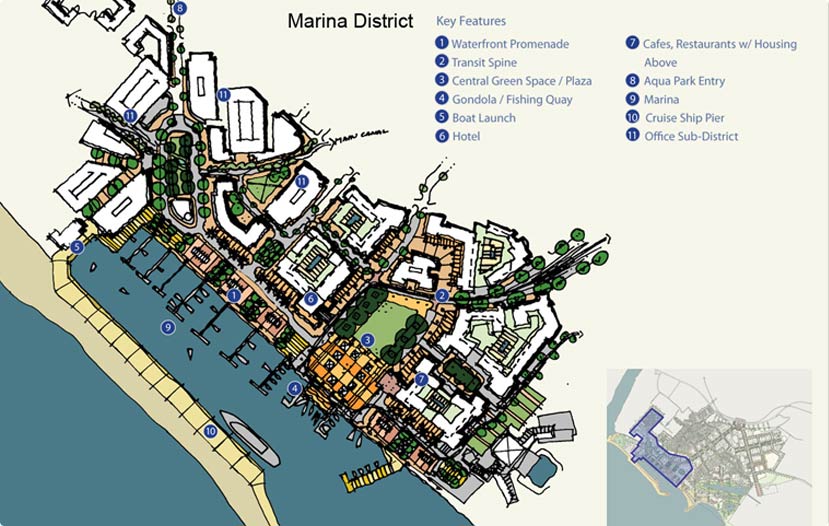
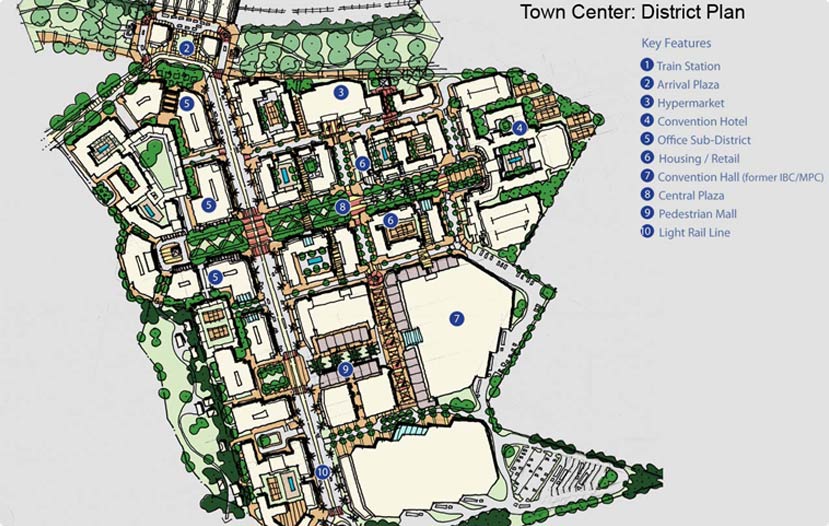
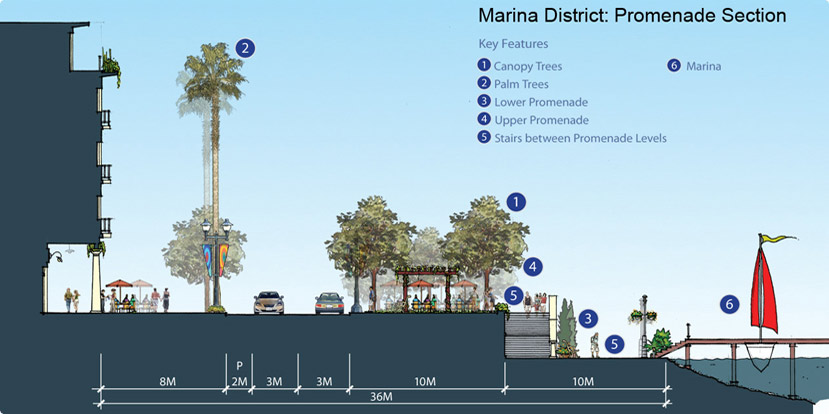
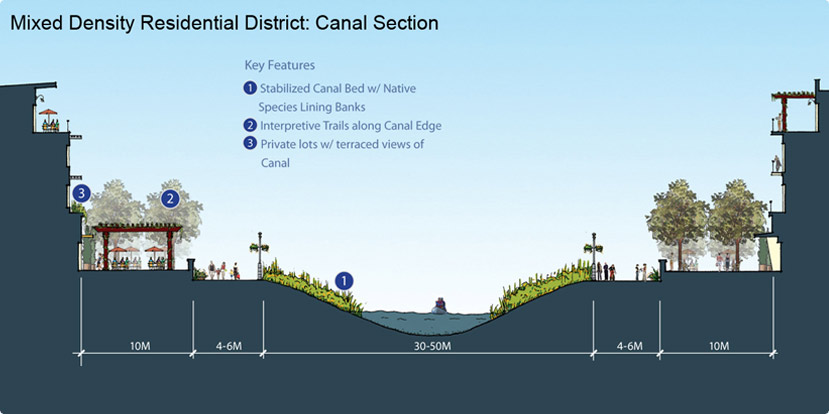

Sehorsch Architektur und Design is a Weil am Rhein based firm, established in 2001. We offer a comprehensive support revolving around the entire spectrum of product development process.
The extensive international experience of our team members makes us a competitive, competent and valuable partner. Our team consists of Designers, Architekten, Writers and Craftsmen. This scientific knowledge is used to aid and to optimize our product design process.
Our creativity and love of design together with the know-how of our team members enables us to successfully achieve the product – or building -requirements and targets of our customers for their respective markets.
We consult, freelance and think tank on private and commercial projects. The midnight design disease keeps us moving in all directions – but our focus on good design is constant.
Sehorsch Architektur und Design
Pflegler Strasse 22
79576 Weil am Rhein
Germany
Managing Director:
Peter Sehorsch
Contact Data:
Phone Cell: (1) 310 990 7006
Phone Office: (1) 323 952 3049
E-Mail: info@sehorsch.com
Internet: www.sehorsch.com